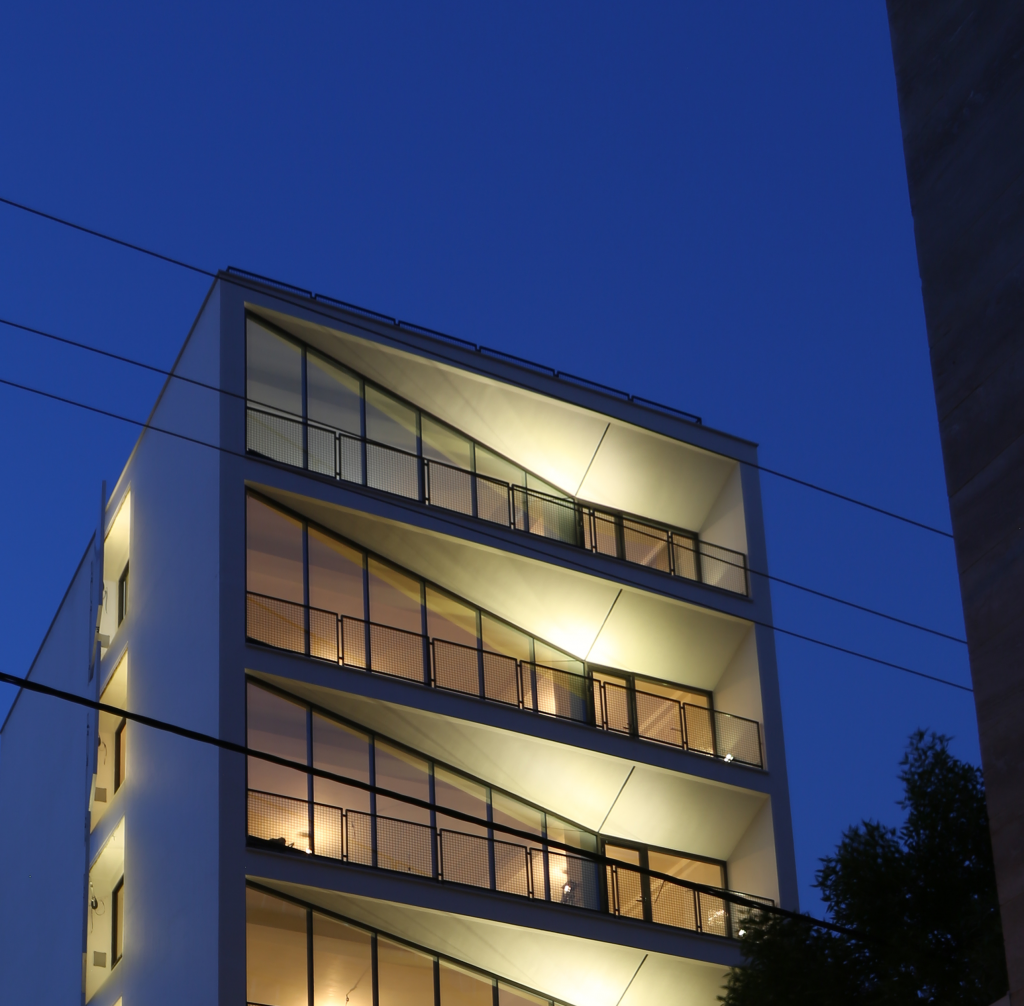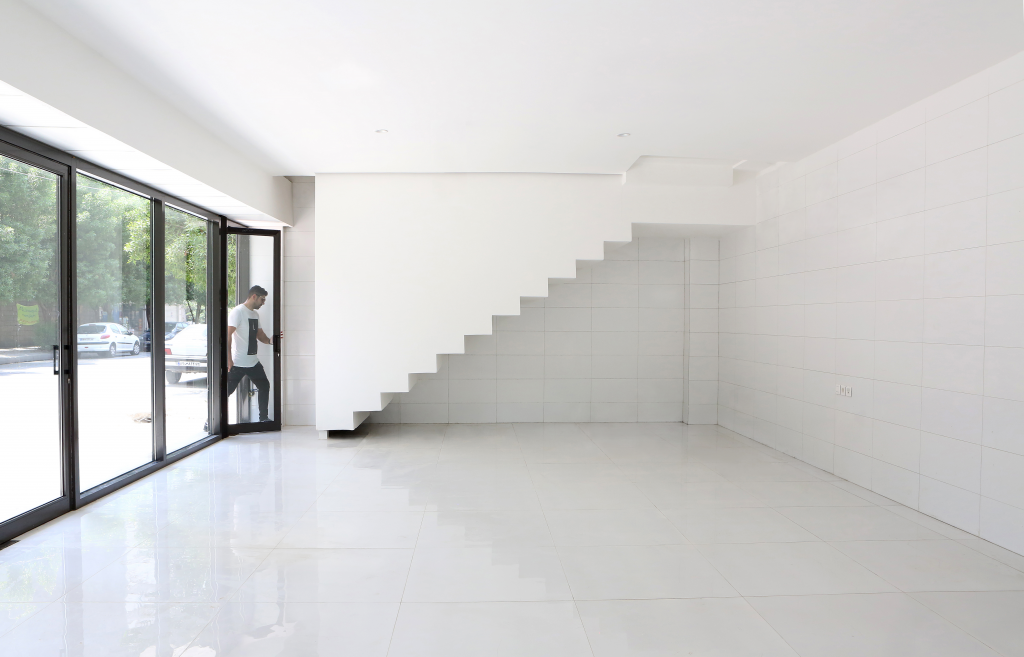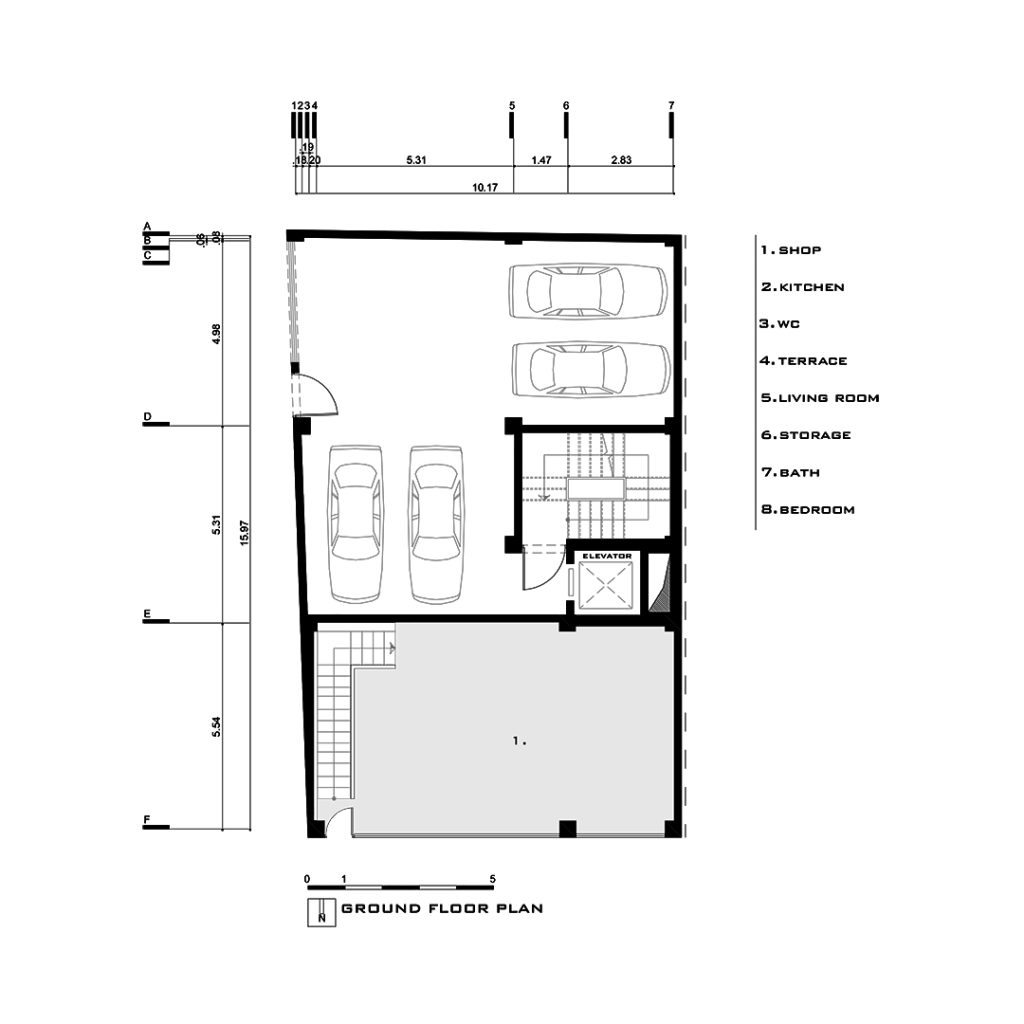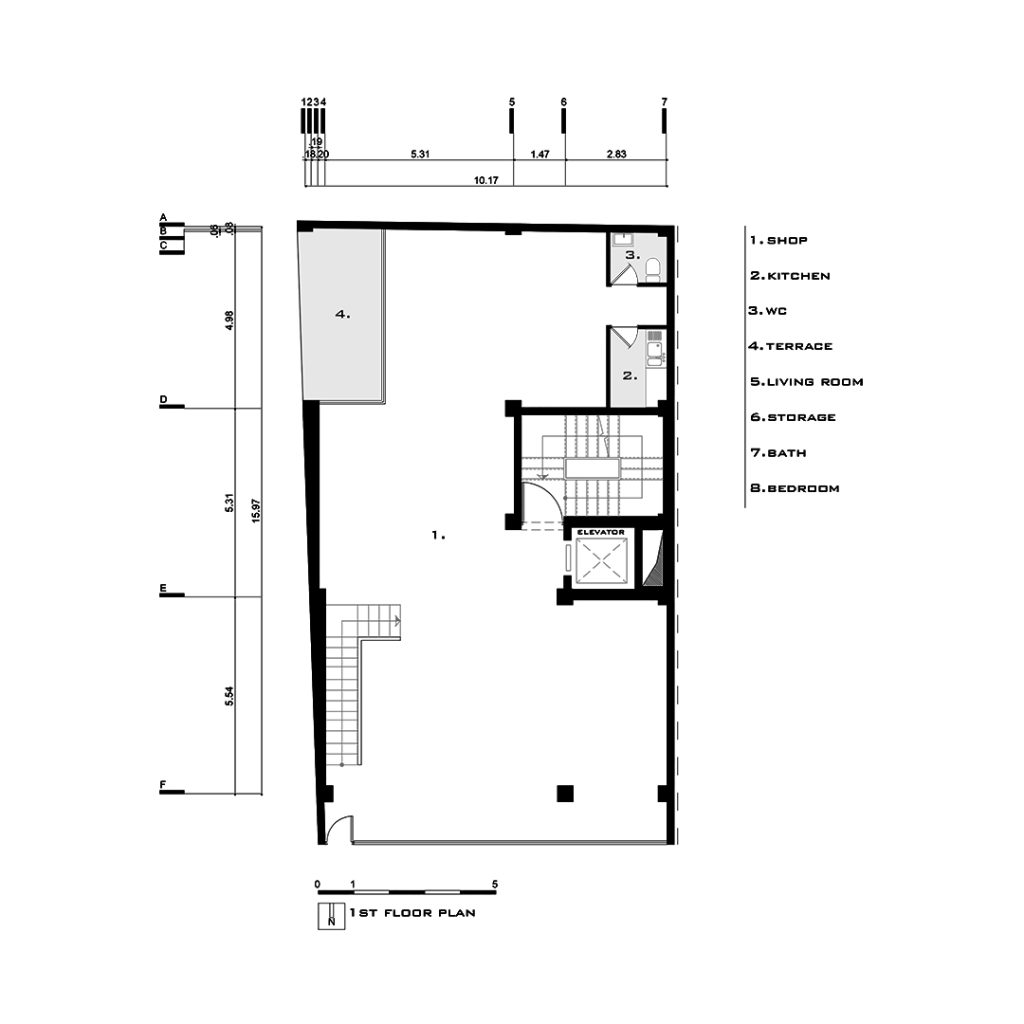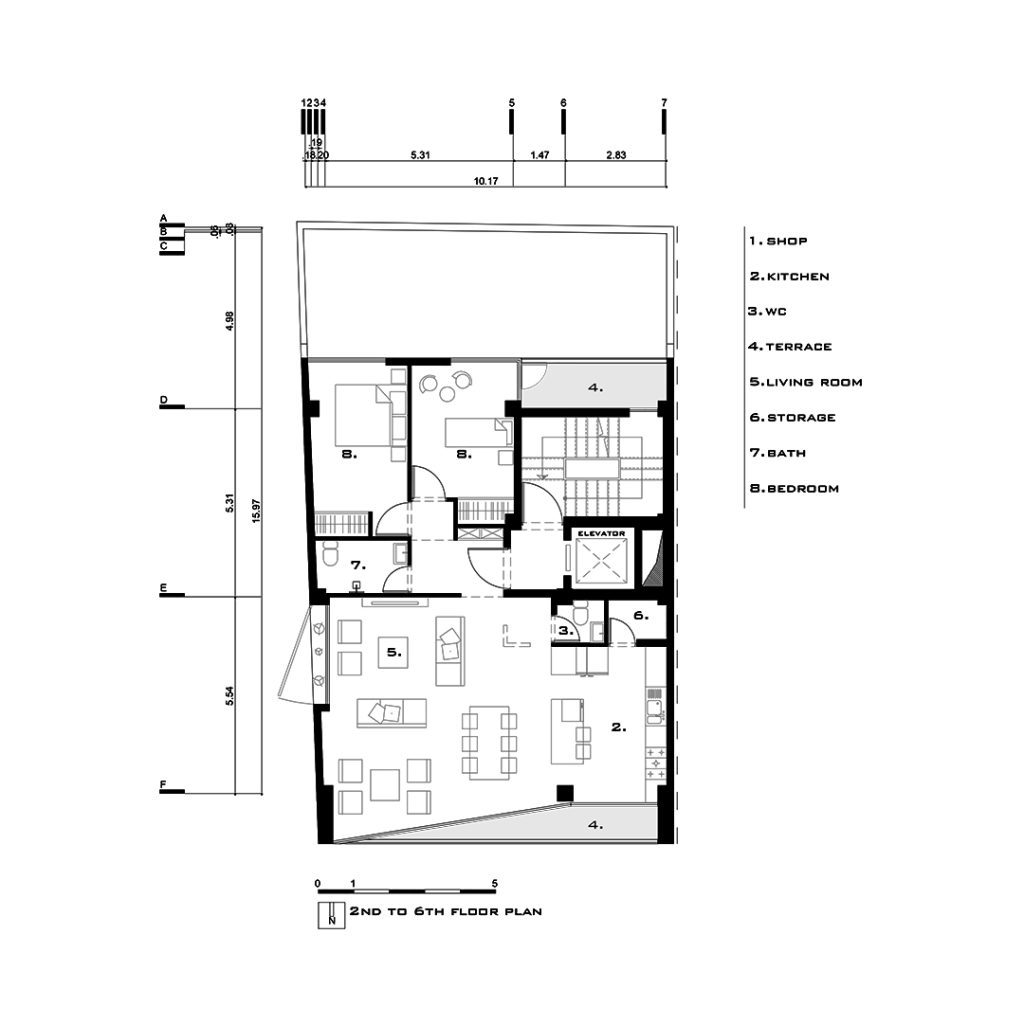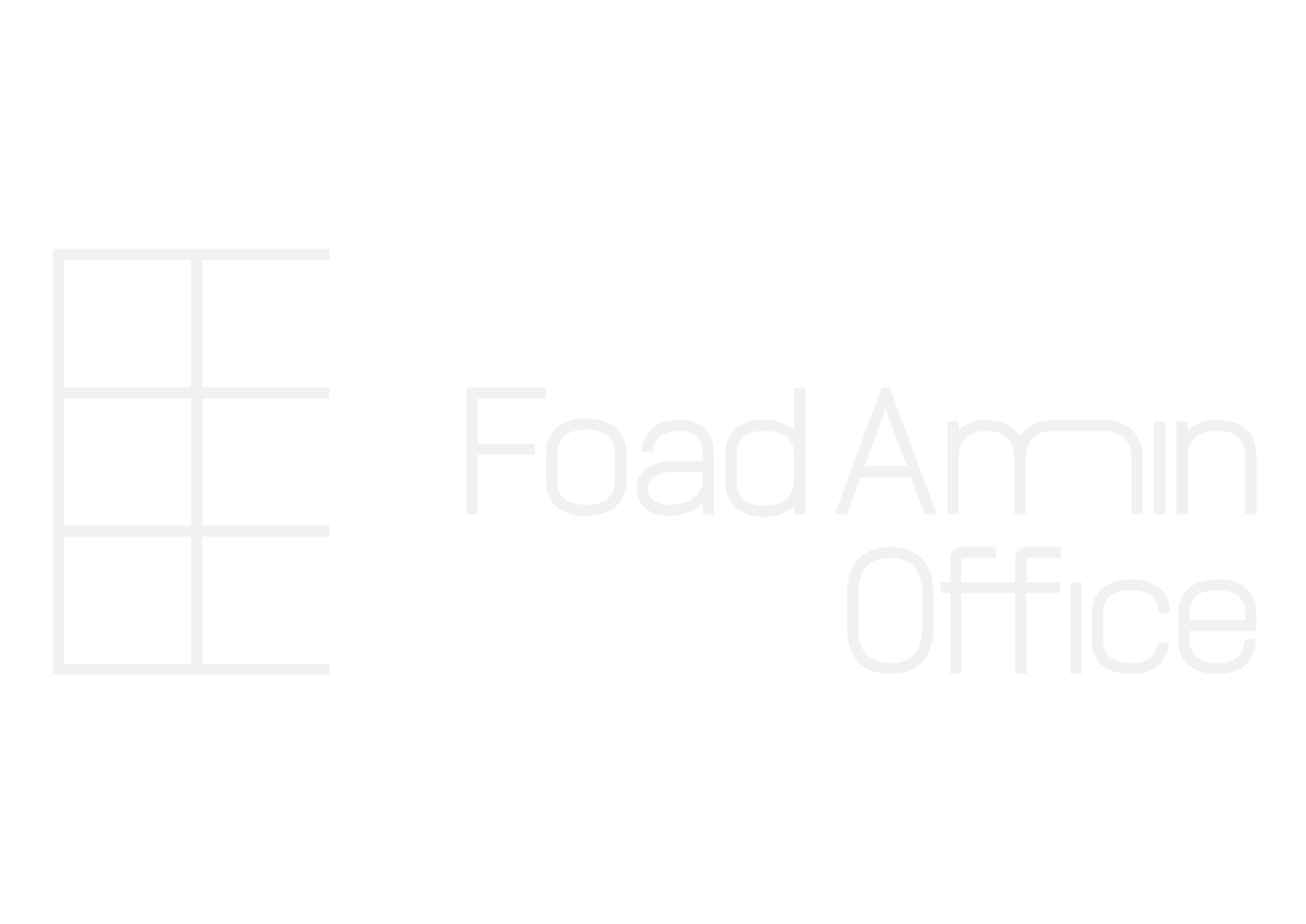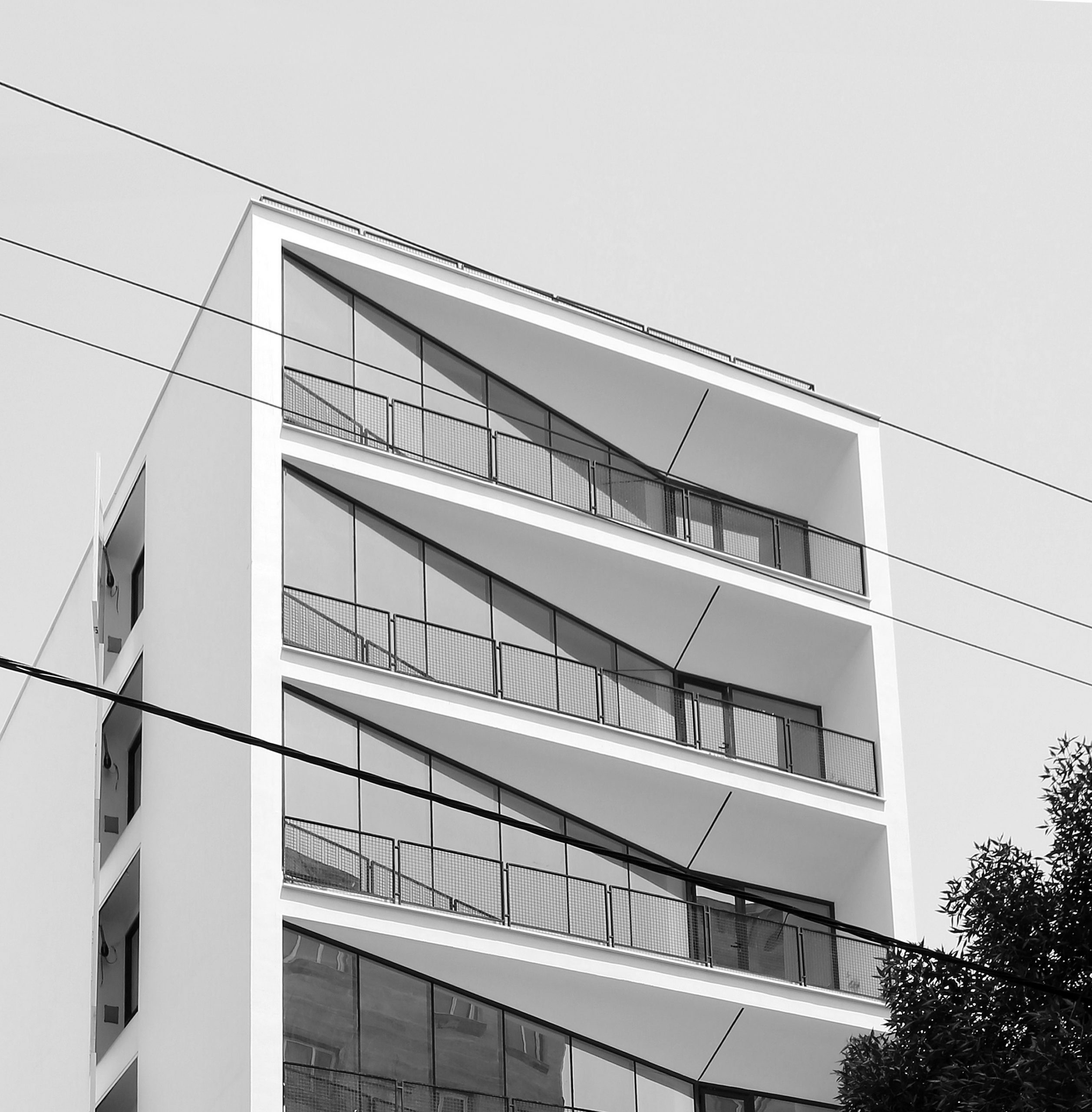The most important idea of this project was to create casings which bring the peace and calm to the project.
This area of the city is very complex and crowded due to this proximity to the medical center and the local market.
The project was related to the surrounding context in three ways.
We preferred to place the openings in such a way that bring the most useful light into the building.
Also, by creating an angle in the glass casing of the south side, we can minimize the unpleasant view to the front buildings.
According to the client request we made the direct access between first level and ground floor level to make the ground floor as a separate unit in the project.
Later, this part was dedicated to a commercial space and upper floor were dedicated as residential floor.
In this project, in residential units in is possible to control the western light or create an electric hinged door that is installed on the western windows of the hall.
