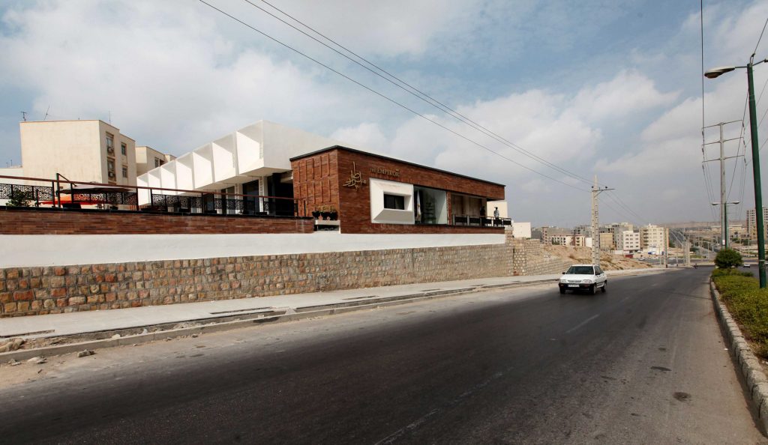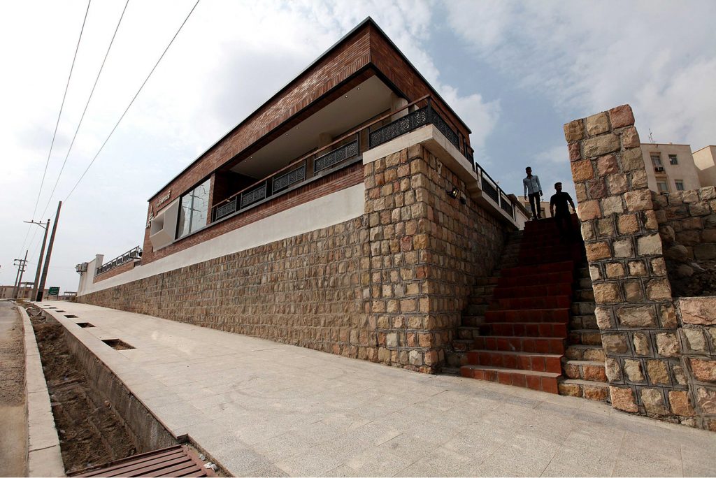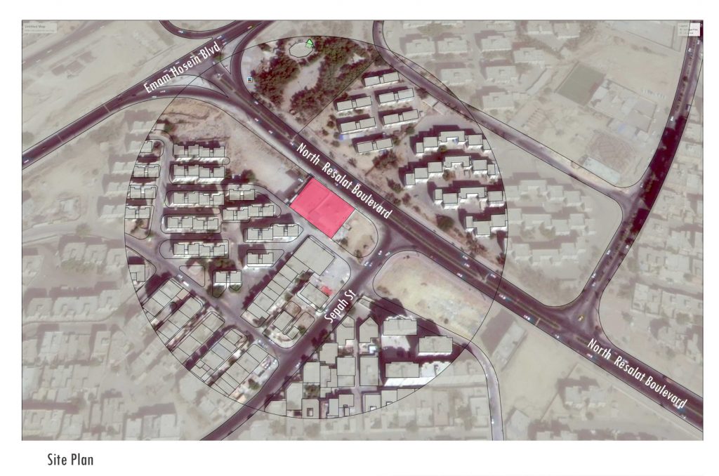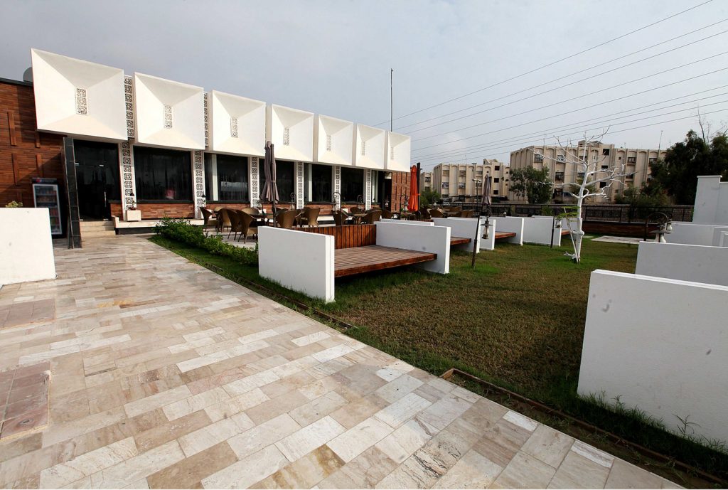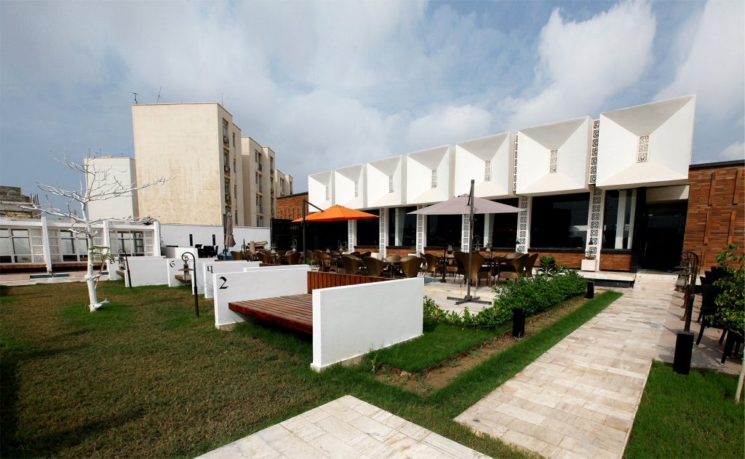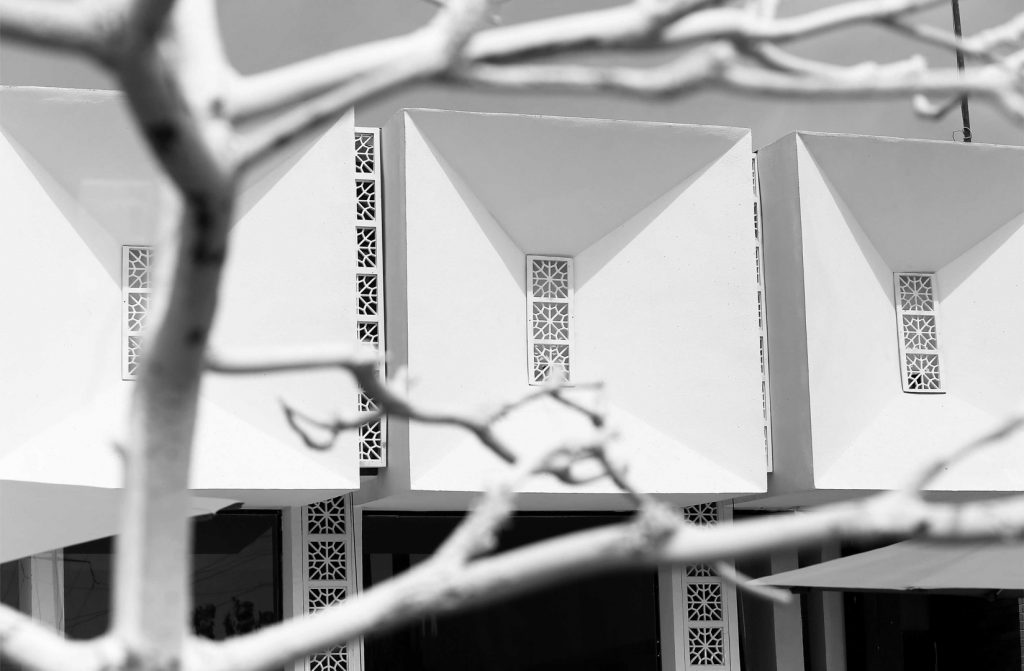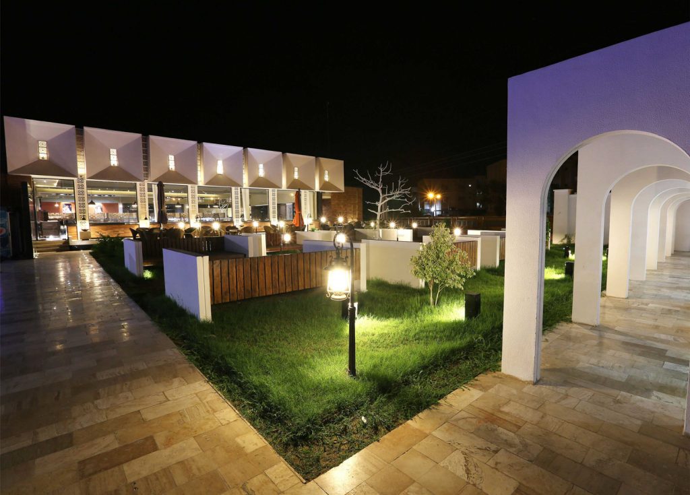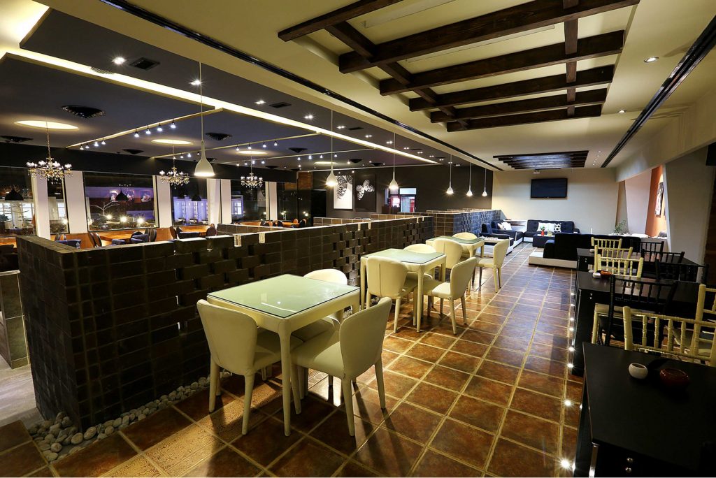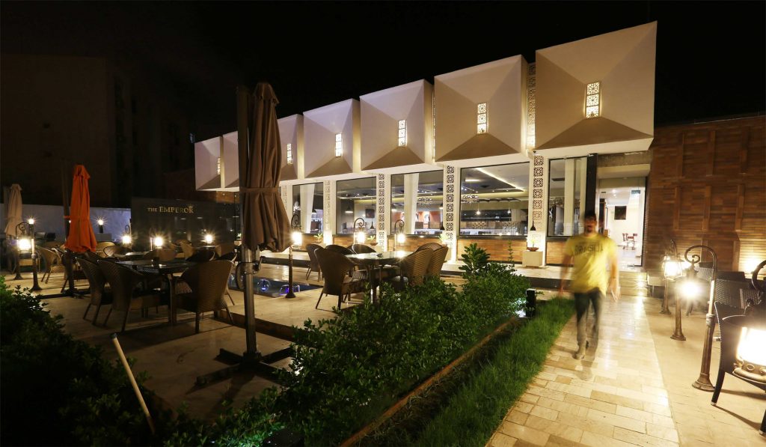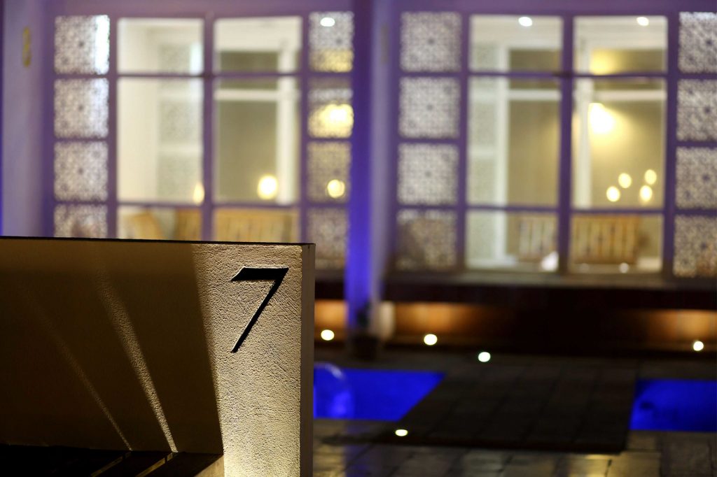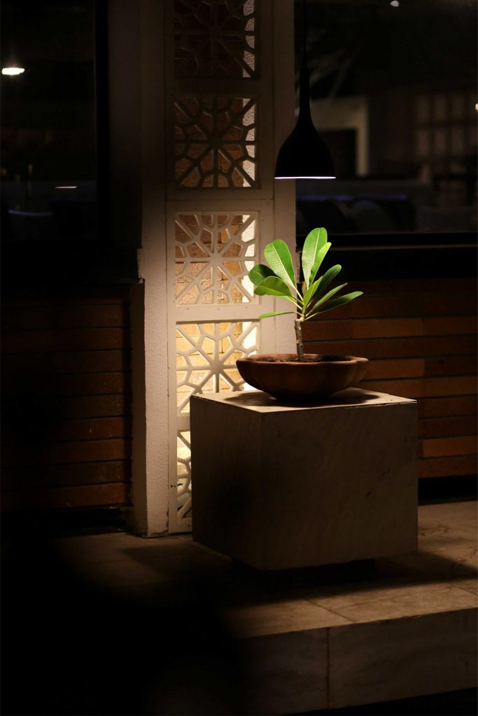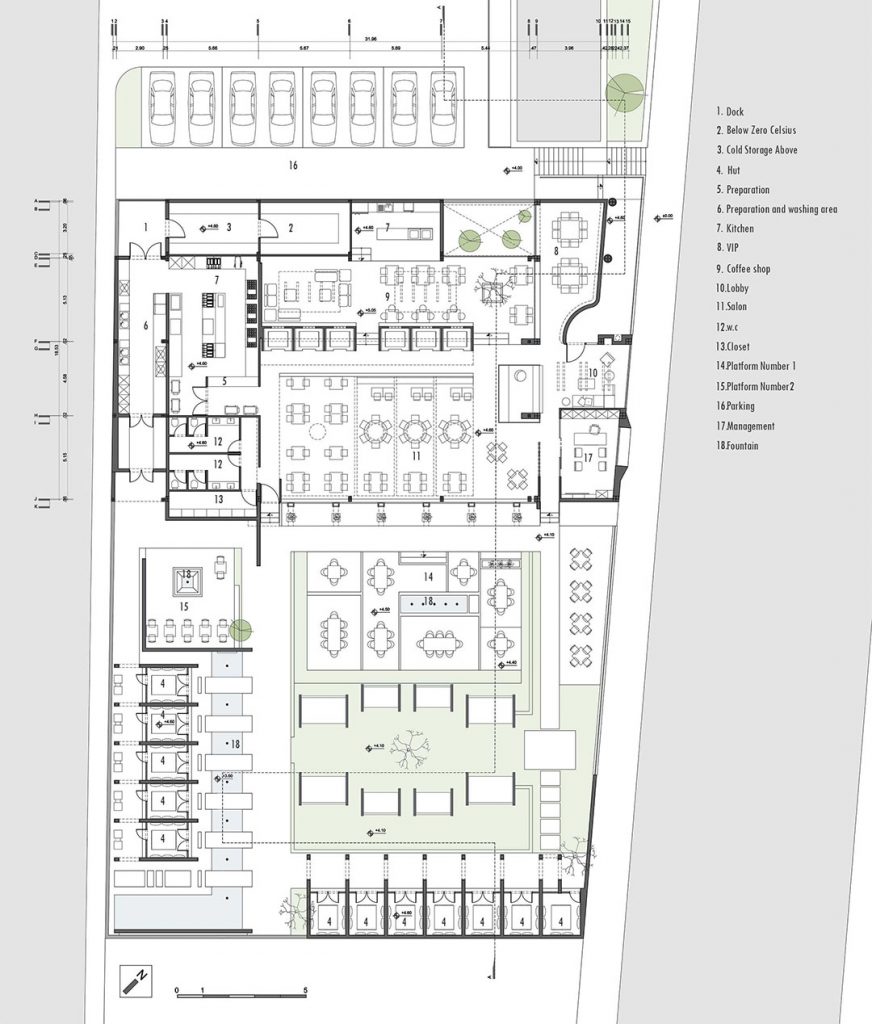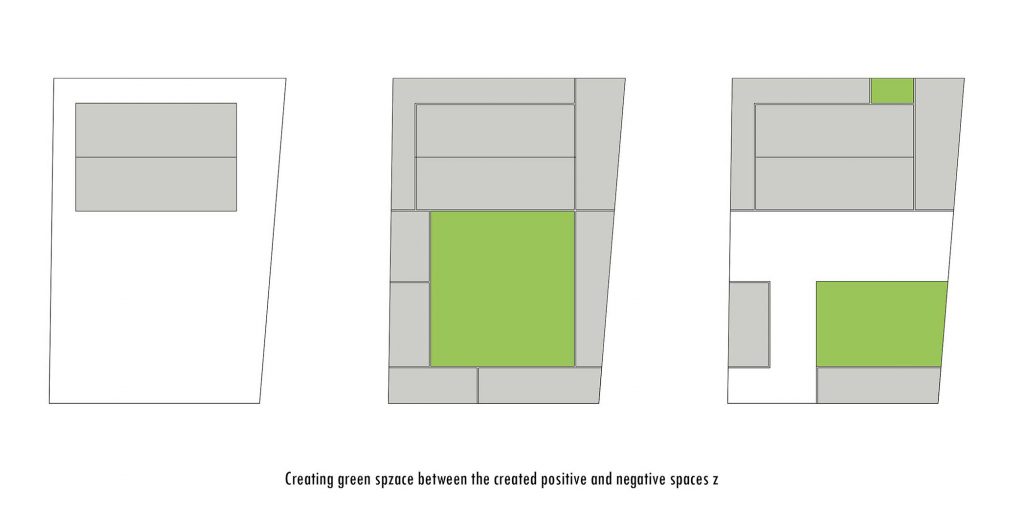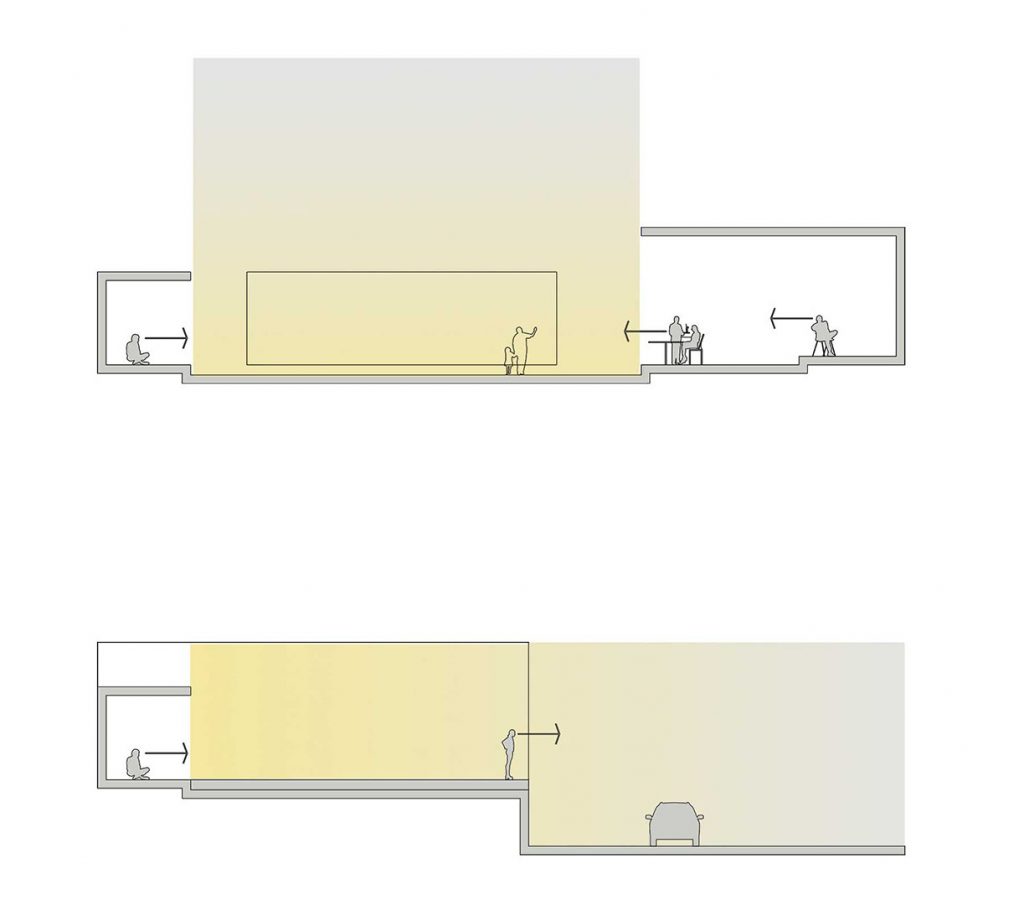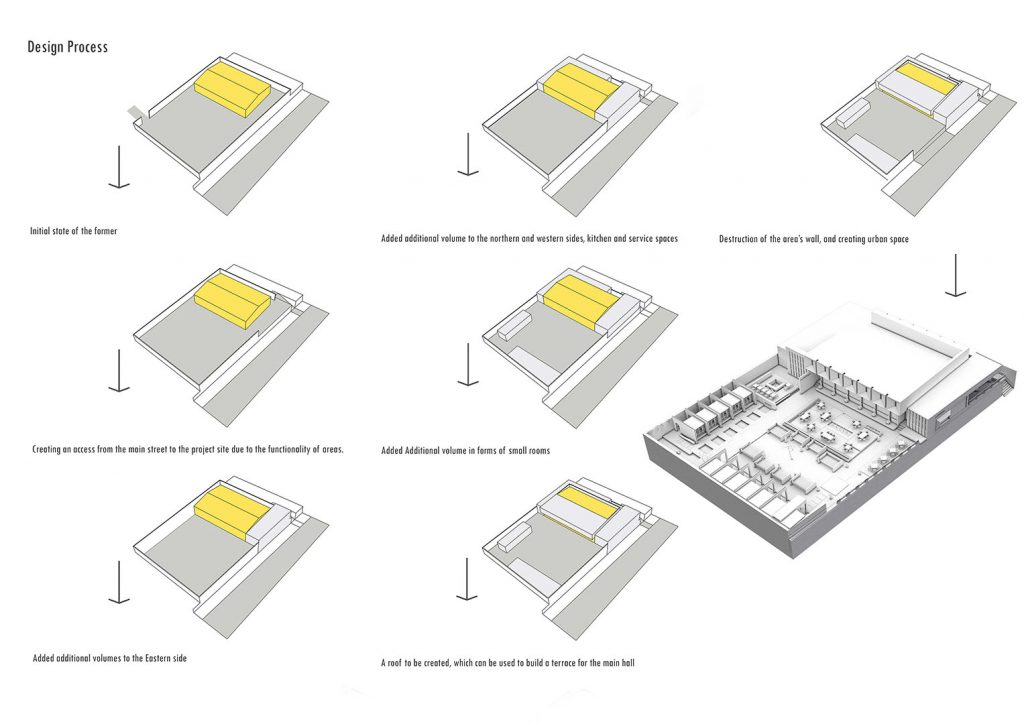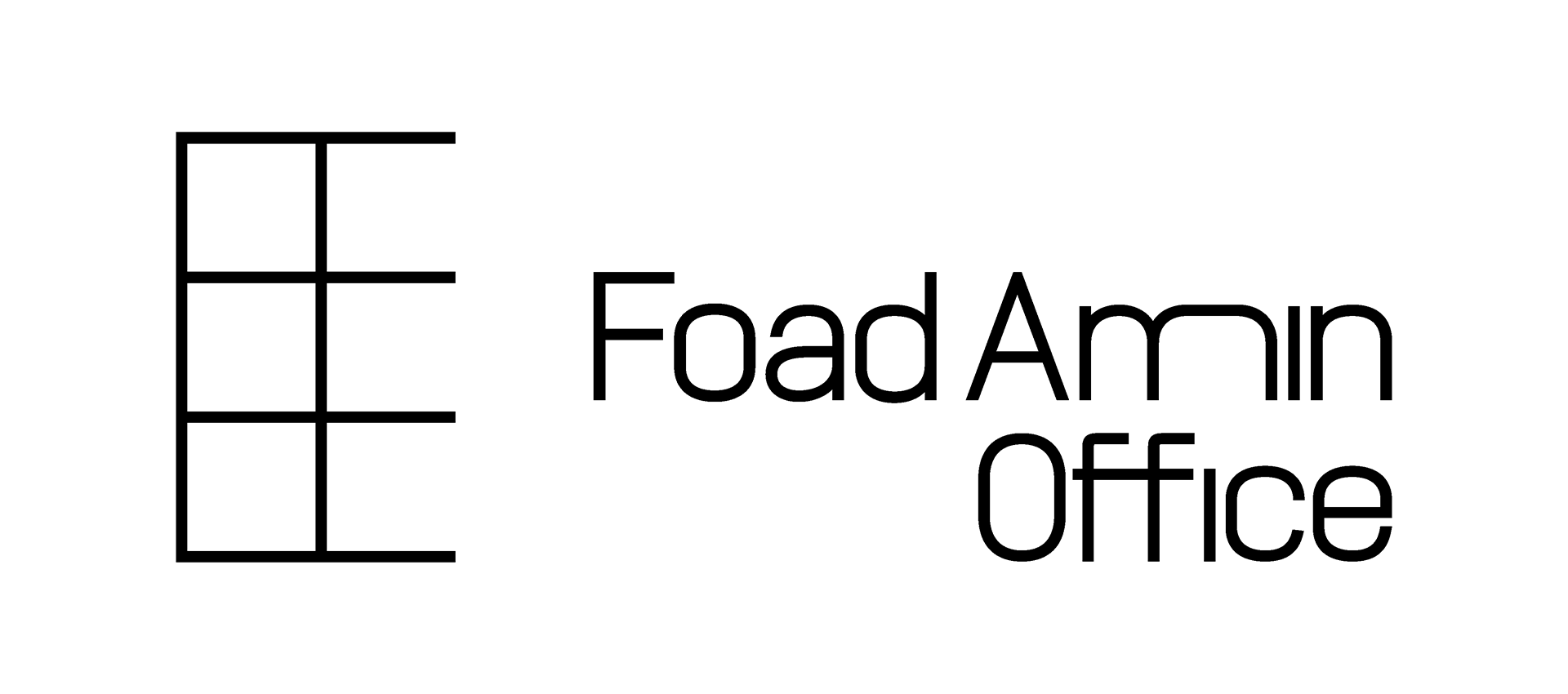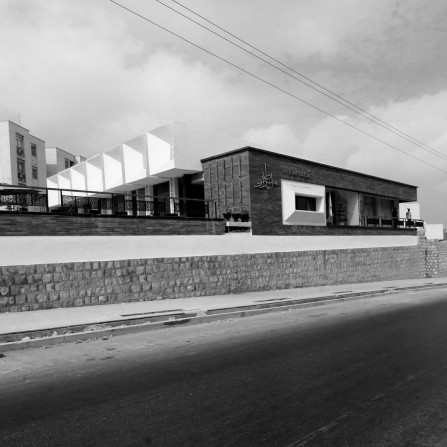This project was designed in 2013, the project was started with the aim of turning the multi-purpose hall, which was initially built in an area of 1425 square meters, into a restaurant.
The client’s intention was the main entrance in the eastern side of the project, therefore locating the restaurant next to the main street. The main issue came into play when the topography of the area was built in such a way that our site was getting located with at least 2 m height difference to main street.
The north face of project was in front on lands which belonging to the municipality which assigned to street to provide access to adjacent streets in detailed design.
Our suggestion was concidering the main entrance of the project to be built from the northern perspective, and discussing the uncontrollable issue with the municipality since the mentioned land legally belongs to them, through which the win-win situation can be possibly archived. By doing so, the access to the main street would become much easier, and the northern area can also be used as parking slots while being under the construction by municipality. Therefore, the traffic jam issue that might happen in front of the project.
We used the structure of existing shed for the main hall of the restaurant and coffee shop and we achieved the rest of required space by creating additional structure around the main structure.
The kitchen, recreation and service areas located in the western side of the project were added into the building, as well as the kitchen at the backstage of the coffee shop which was originally located in the eastern side, along whit the management office and reception area.
Due to the special position of the site relation between urban space and the complex should be preserved and reinforced.
The axes are alongside a rhythm of the main element forming whole complex.
The court yard designed the way to support space transparency and make a better combination between restaurant and landscape of complex.

