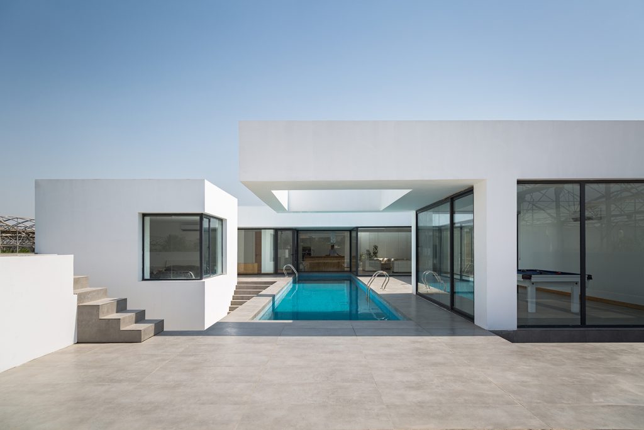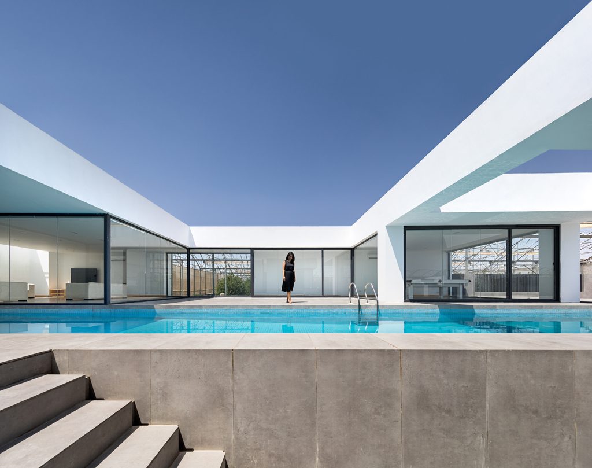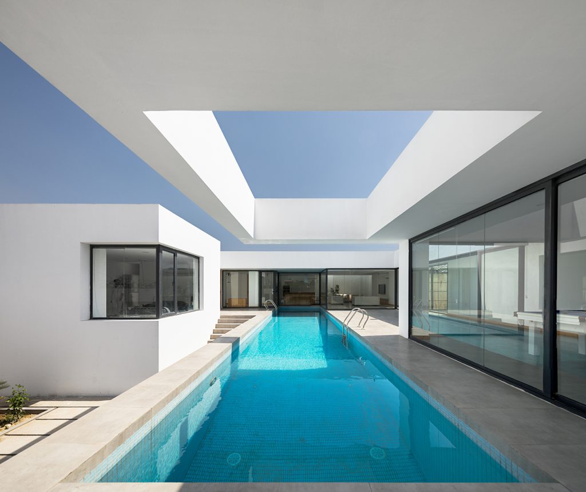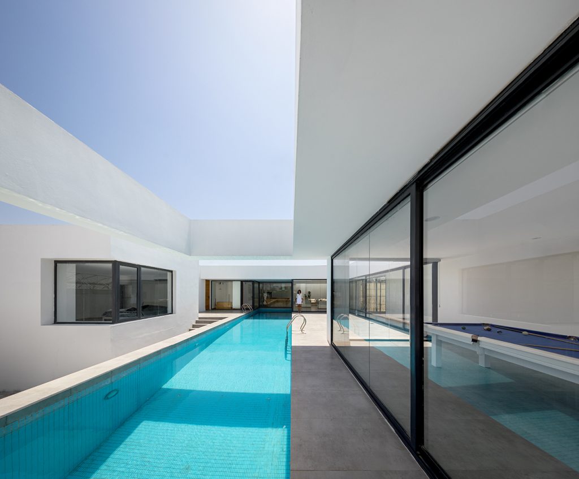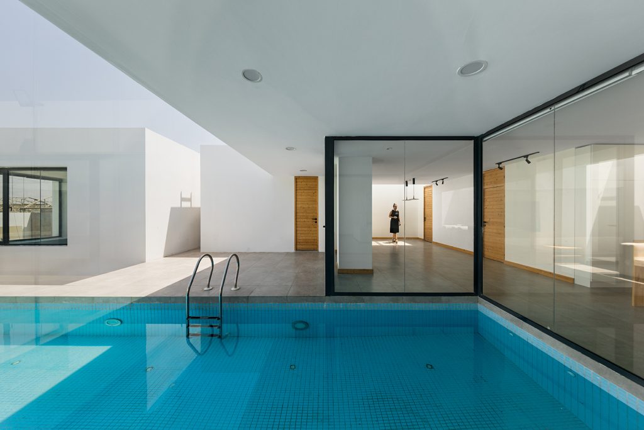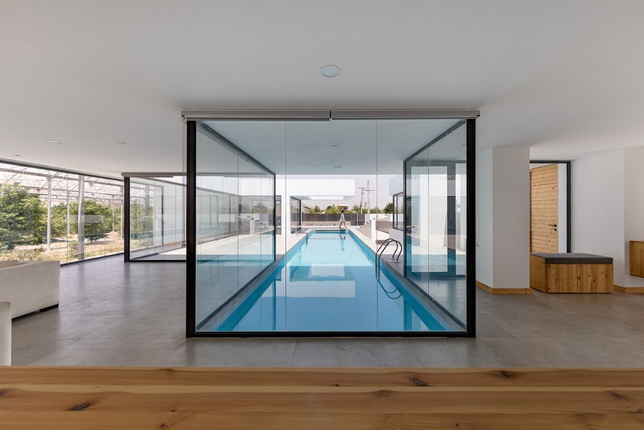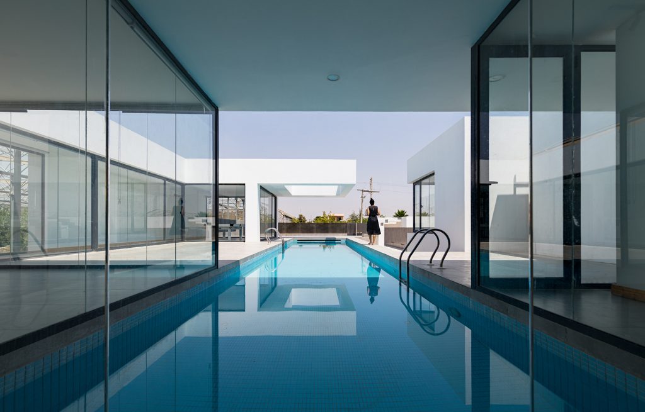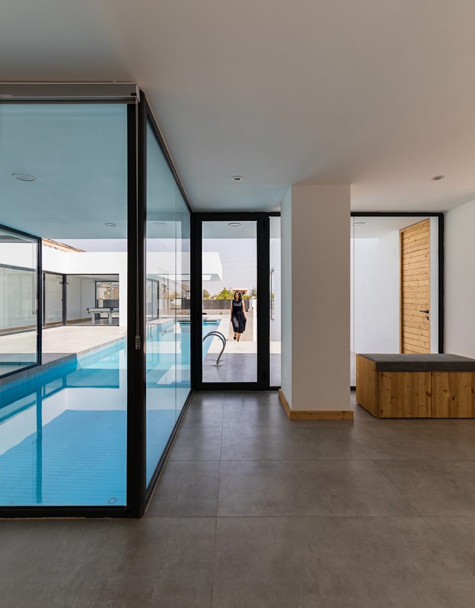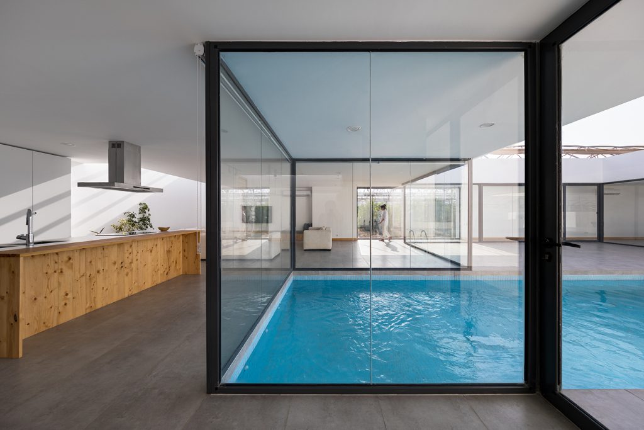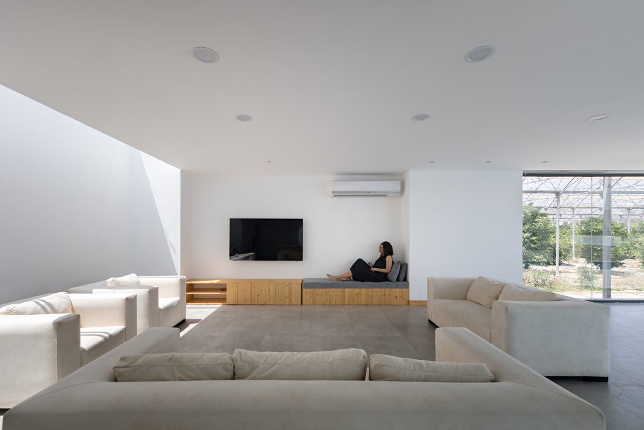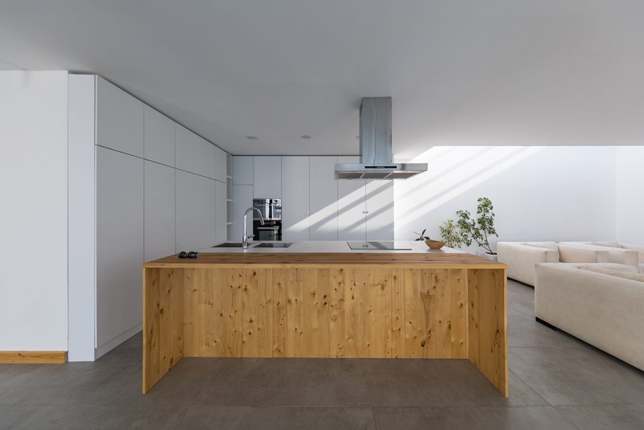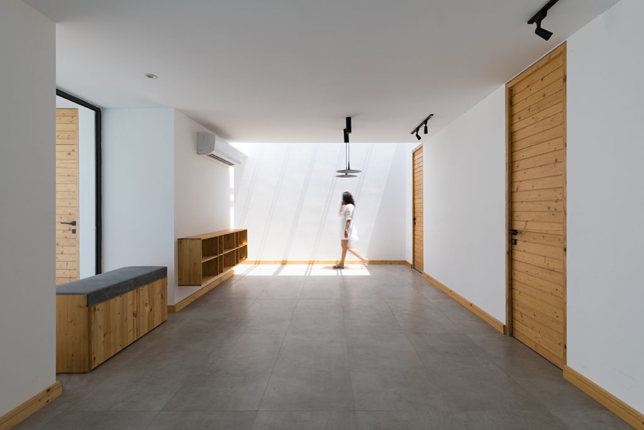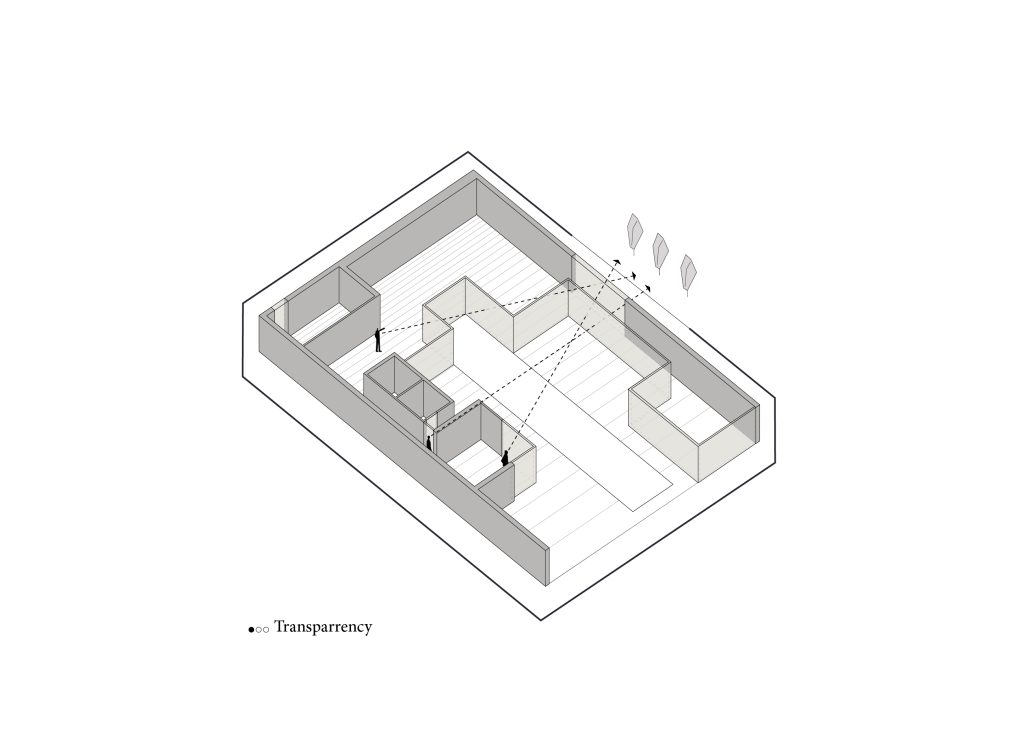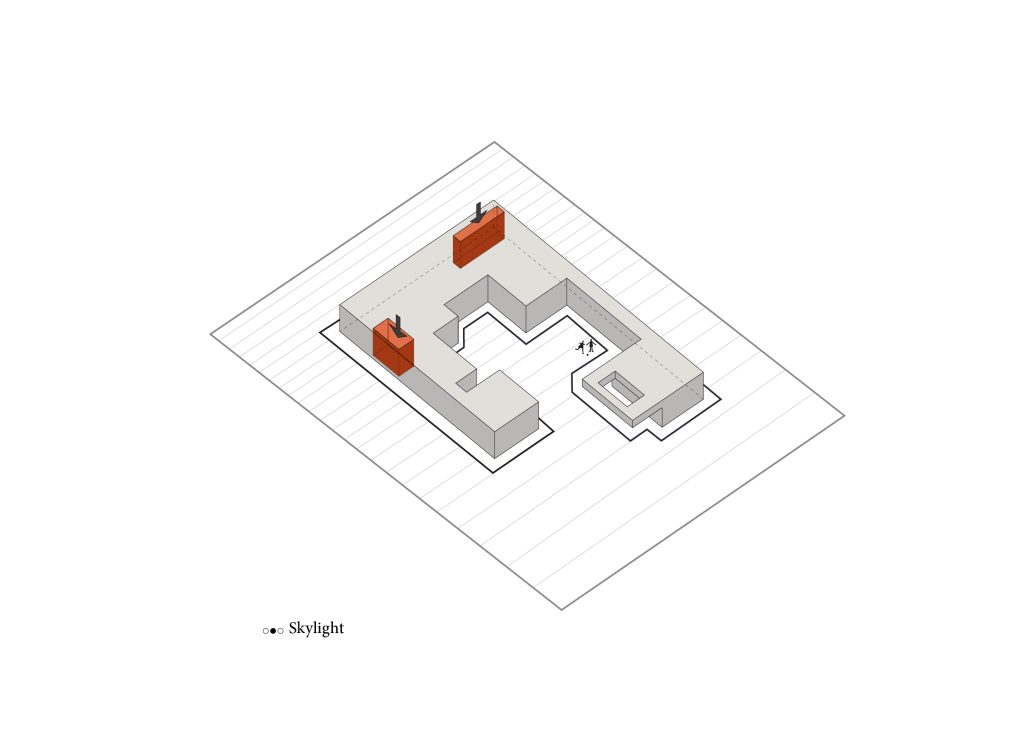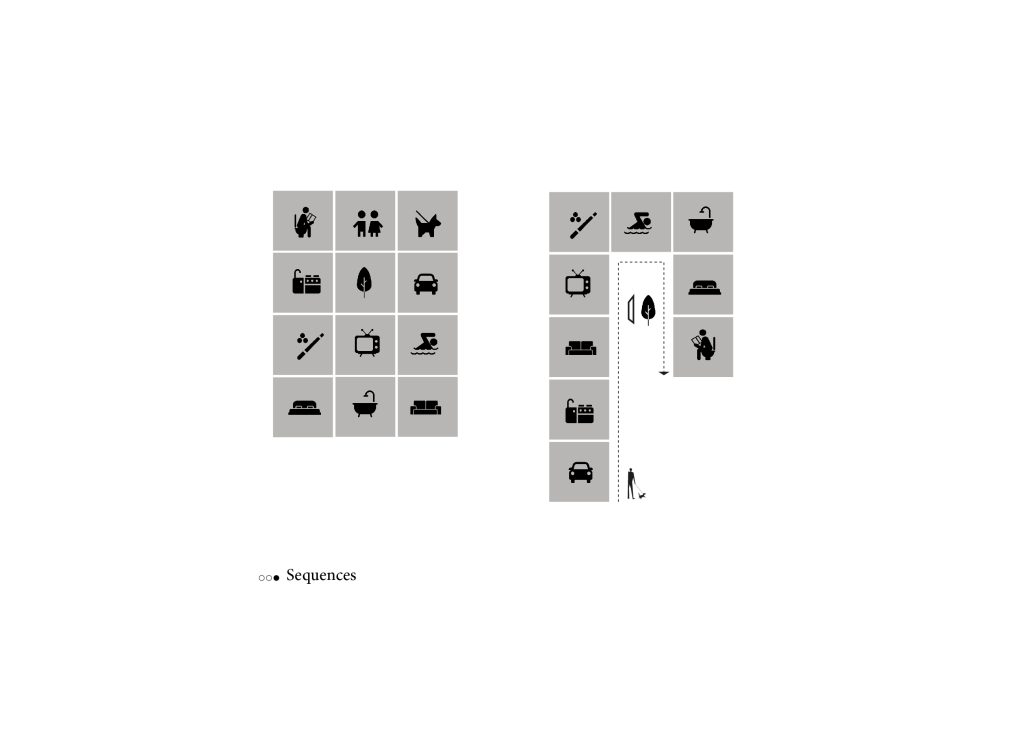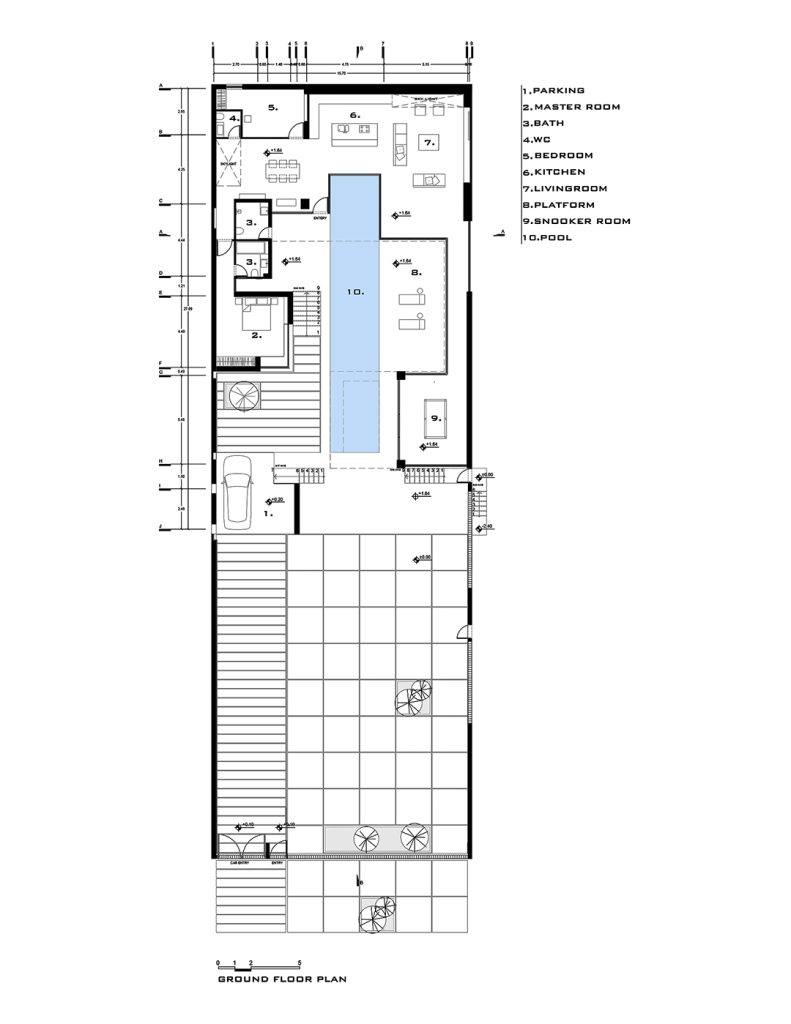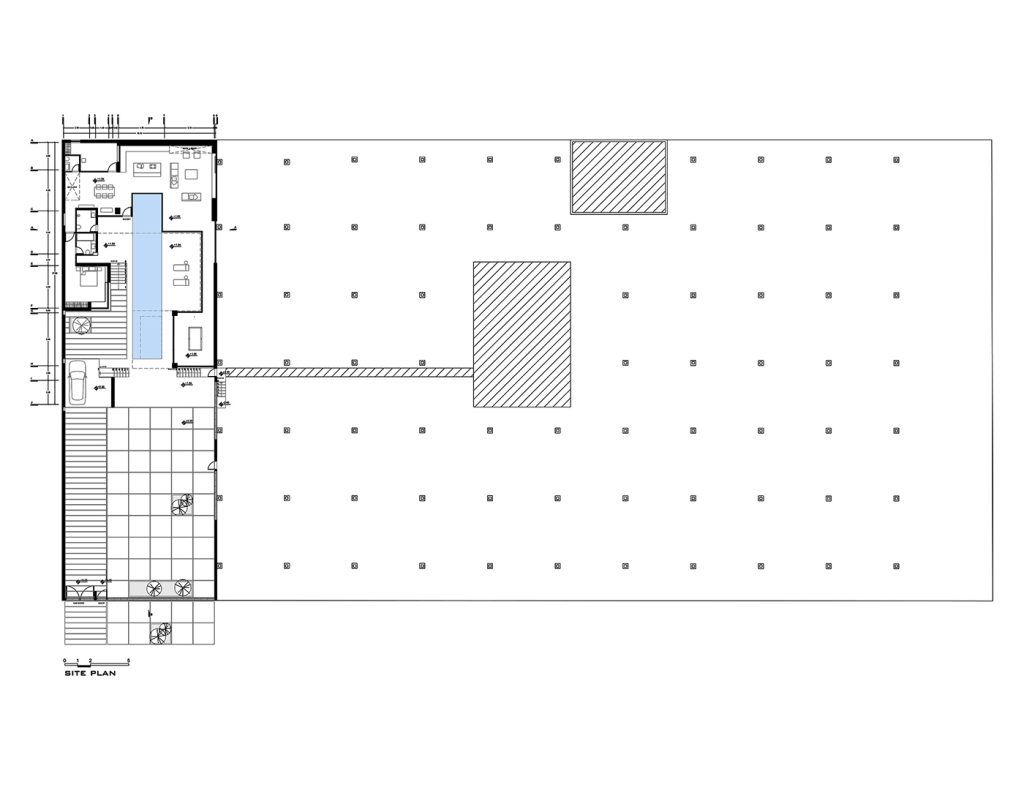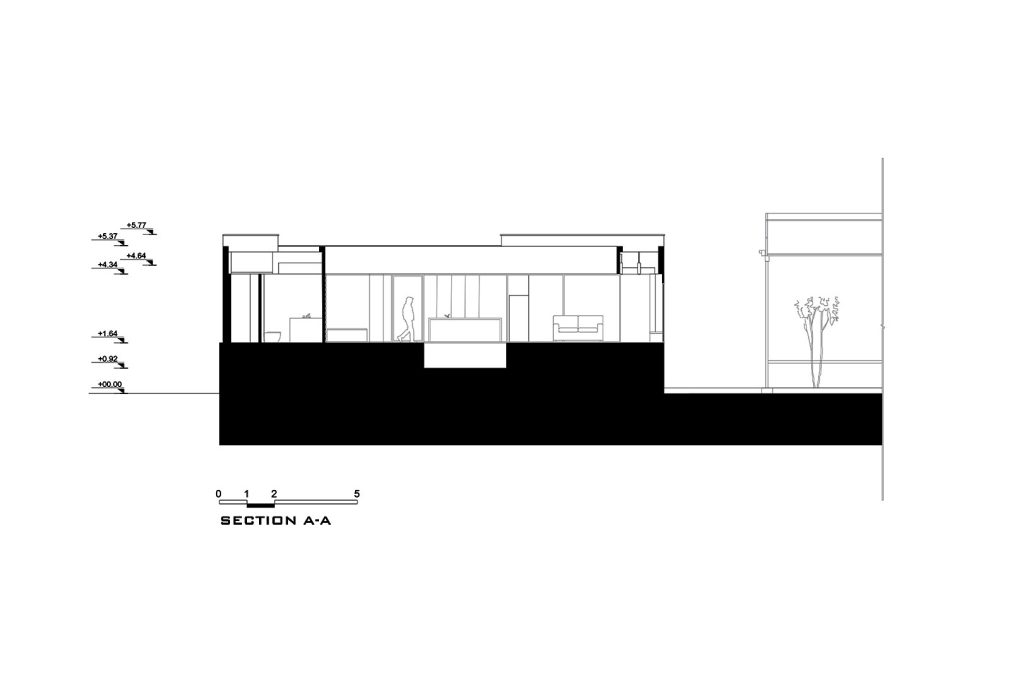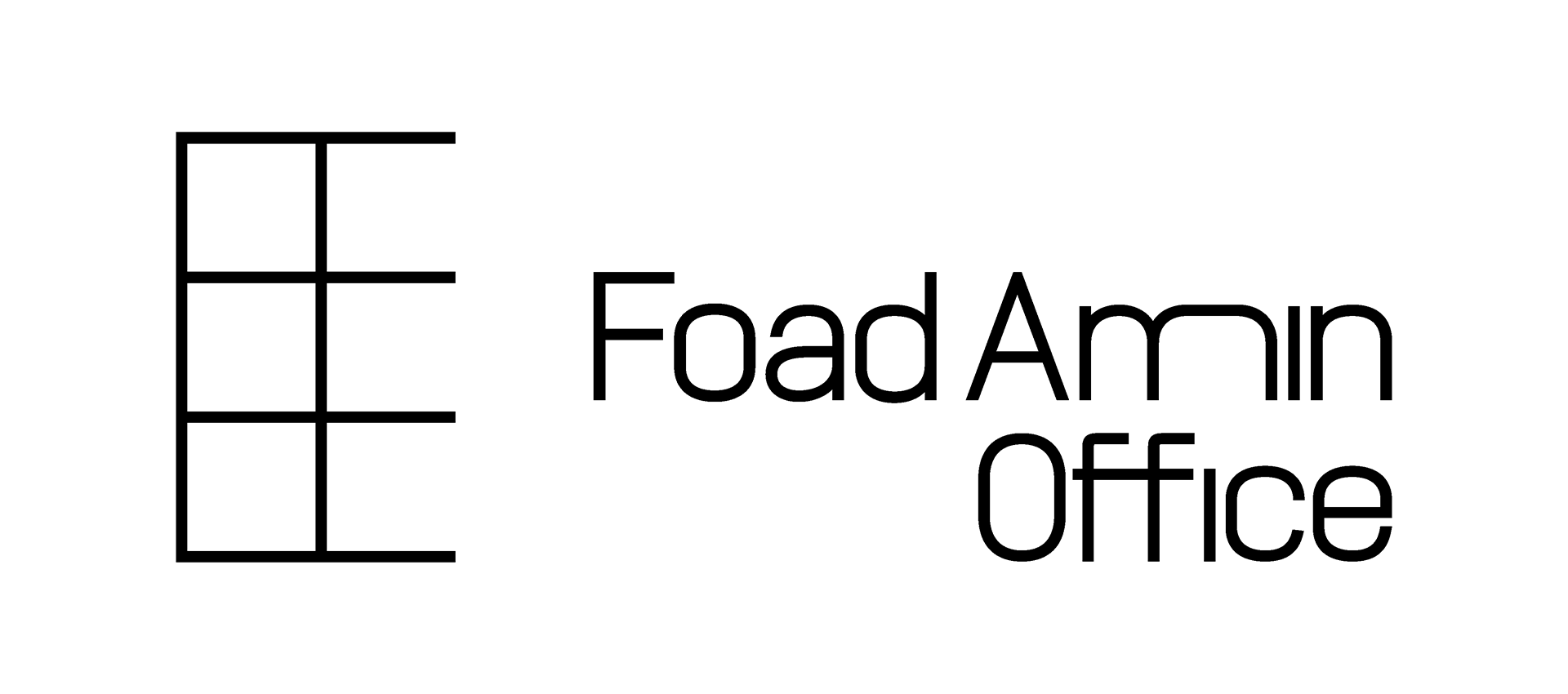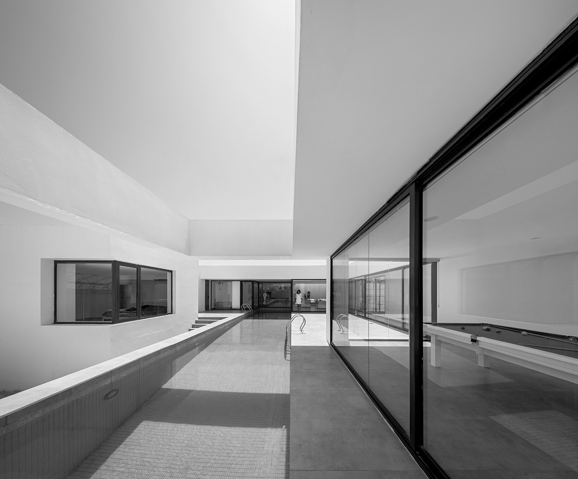Weekend villa for an old client
The site of this project is placed in 2500 km from BANDAR’E ABBAS city
This project was placed in one of the 5000meter lands which previously there were greenhouse agricultural structures in it.
The only wish of our client was that the villa be adjacent to and interact with greenhouse, but in the maximum level of privacy.
Therefore, the villa must maintain a constant dialogue with the green space, protecting itself from the sight of gardeners and greenhouse workers.
This need, which automatically limited the opening of the surfaces to the garden, leads the architecture of the villa to introversion.
The main spot in drawn to the bottom of the site and a central courtyard located in the middle of it.
All the common walls of the interior space with the central courtyard are replaced with glasses, while arranging constructive spaces around the central courtyard and playing with forms in order to more adapting to the climate.
This is done with the idea that transparent surfaces not only allow users to actively interact anywhere in the villa, but also remove barriers to their view of the only window to the green space.
Transparency is also effective in blurring the boundaries of indoor and outdoor spaces and the visual continuity of users.
In addition, taking the building to a 1.64cm platform, while avoiding to add second level to the building.
By passing the users line of sight over the wall of the yard, extends the scope of user vision to the mountainous view in front of the villa.
Emphasizes the subject of continuous motion in space by creating interconnected horizontal and vertical paths and so engages the users in a variety of experiences of consecutive spaces, shaded and semi-shaded, green and concrete, ups and downs and backgrounds and foregrounds; that the users doesn’t really realize when and from what border did they enter the villa.
The arrangement of the main spaces in a U-shaped around the central courtyard follows the same pattern (creating movement and avoiding spatial separation)
Borderless interconnected spaces designed to overlap and interact with each other, providing users with highest level of visual continuity and interaction.
The pool is another element that insists on string and continuous connection inside and outside the villa.
The pool stretches along the central courtyard and parallel to the entrance stairs, as if it had started moving before the user entered and finally made its way into the interior space of the villa as much as possible.
Water with its constant dynamism, by inviting users to swim and create lively scene, the least of light reflection from its surface on different parts of the roof of the villa is involved with all the surrounding spaces, including the billiard room, the indoor and outdoor living areas, the hallways, and even the parents’ bedroom.
The architectural introversion of the villa, which avoided opening the main walls Combines with a measure designed to control intense and annoying light from the climate, and uses ceiling skylights to bring in light.
These skylights not only provide light to the darker spaces of the villa, but also change the angle of the sun during the day, engaging the surfaces with special and varied games of light and shadow.
In fact, architecture is constantly undergoing major changes in its visual qualities, emphasizing its main goal of creating dynamism and fun.
