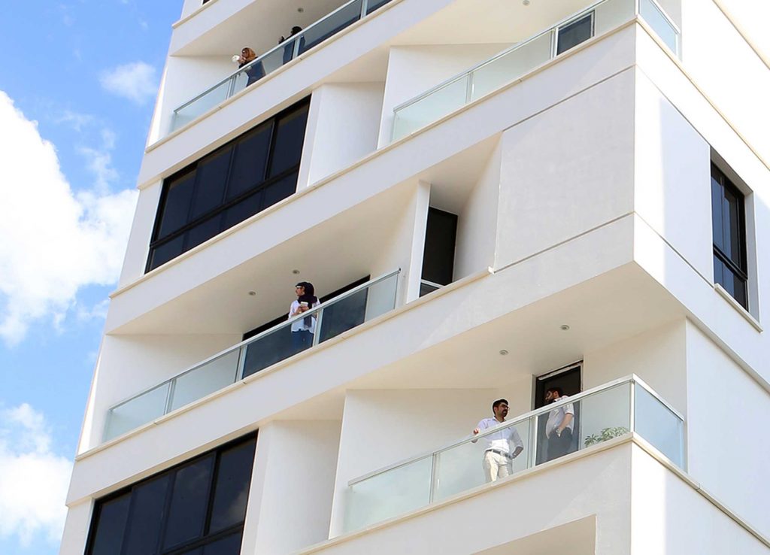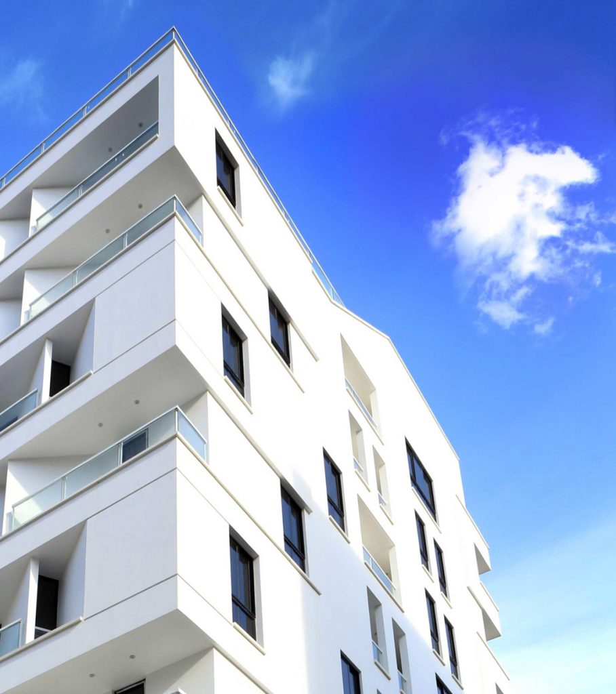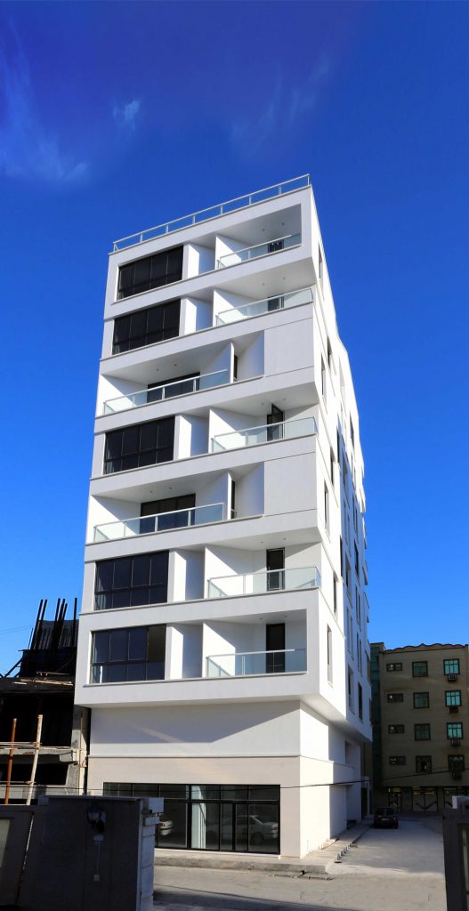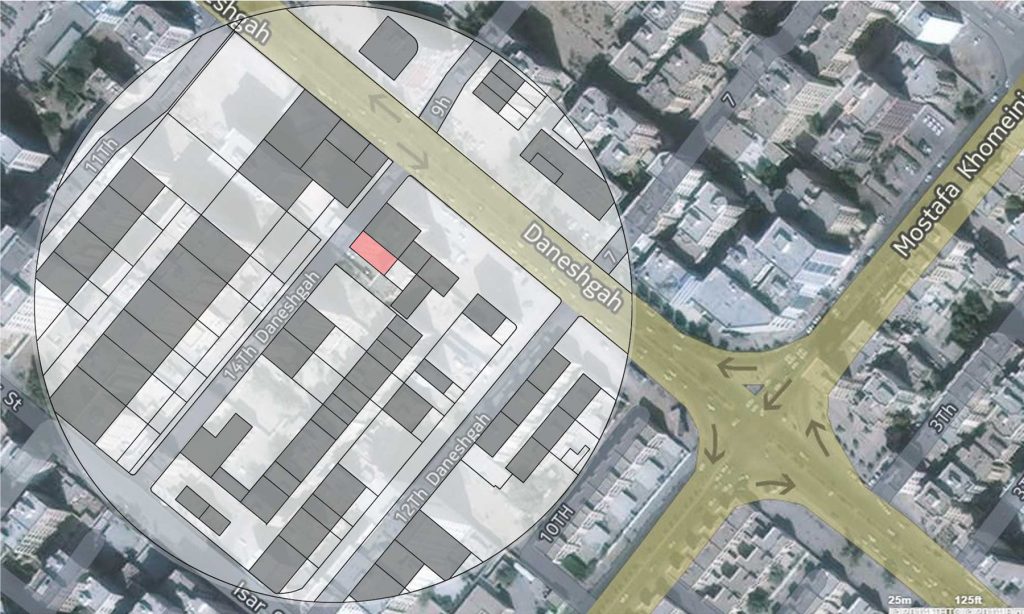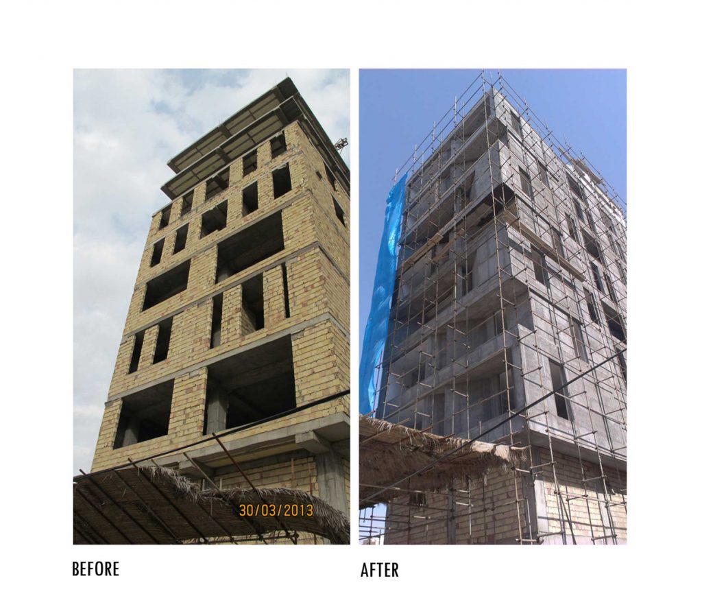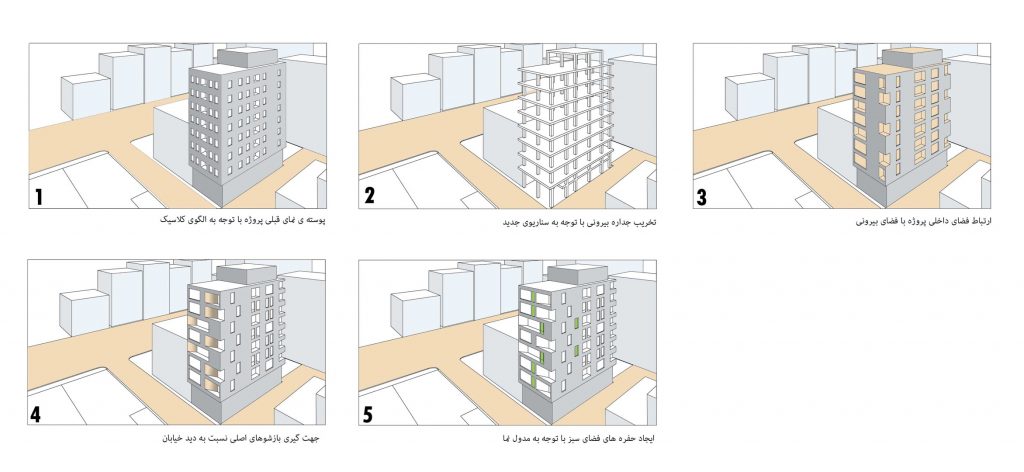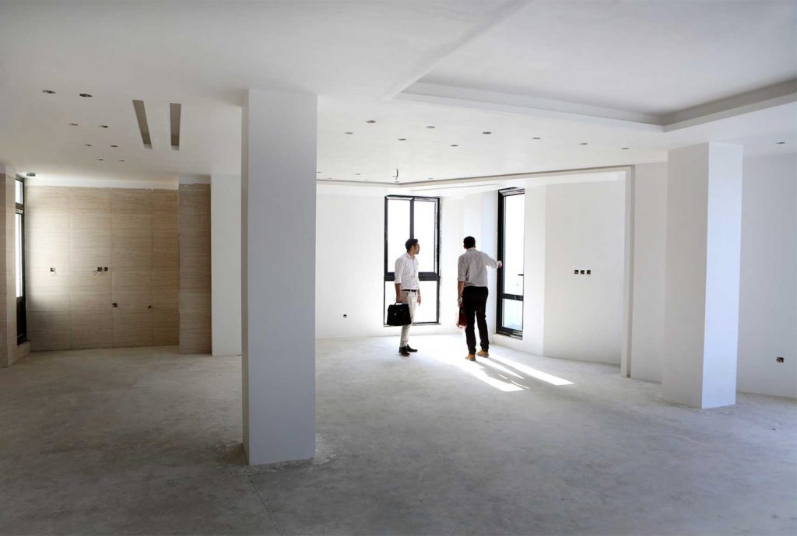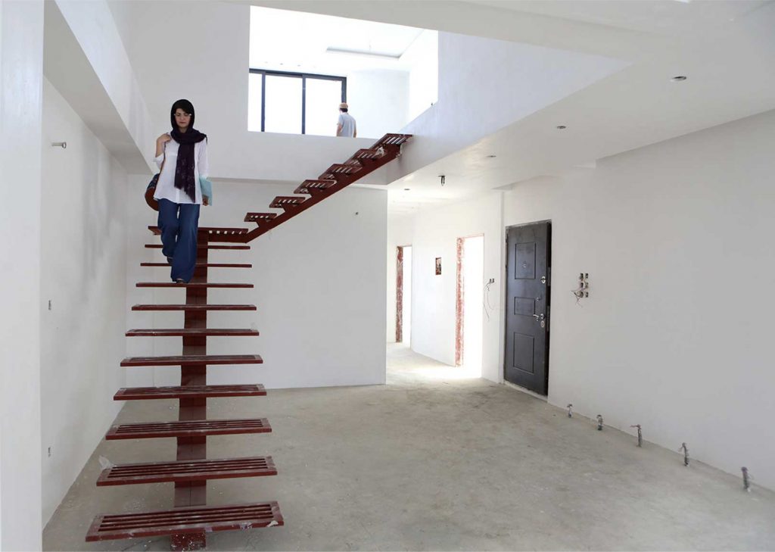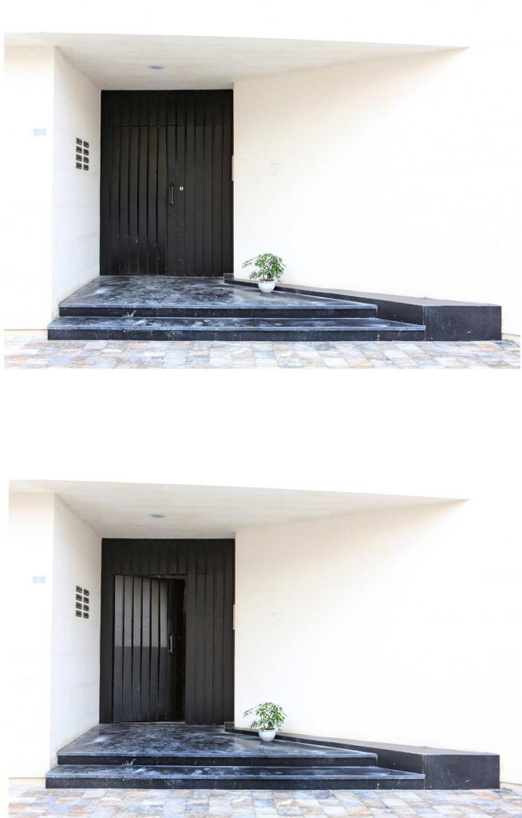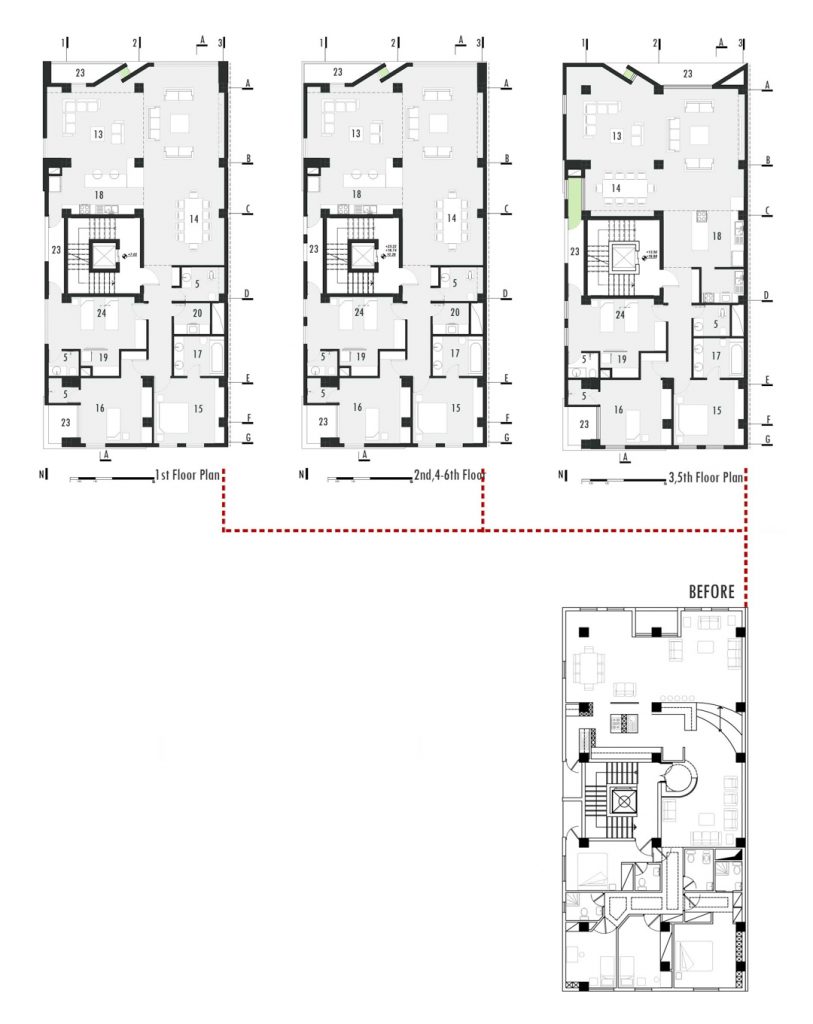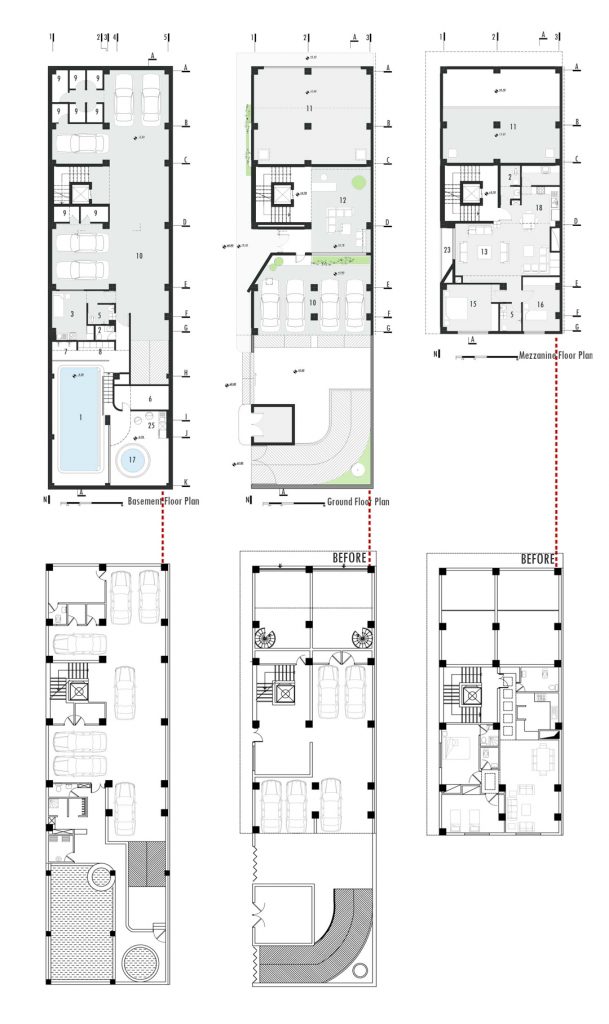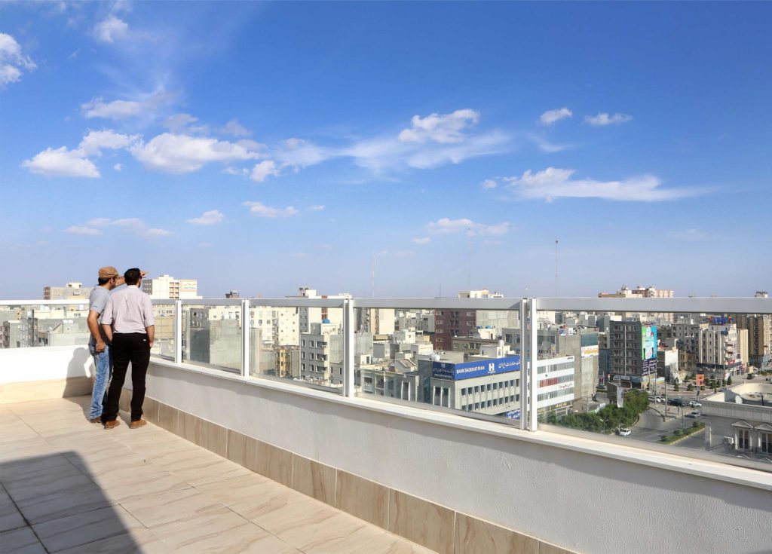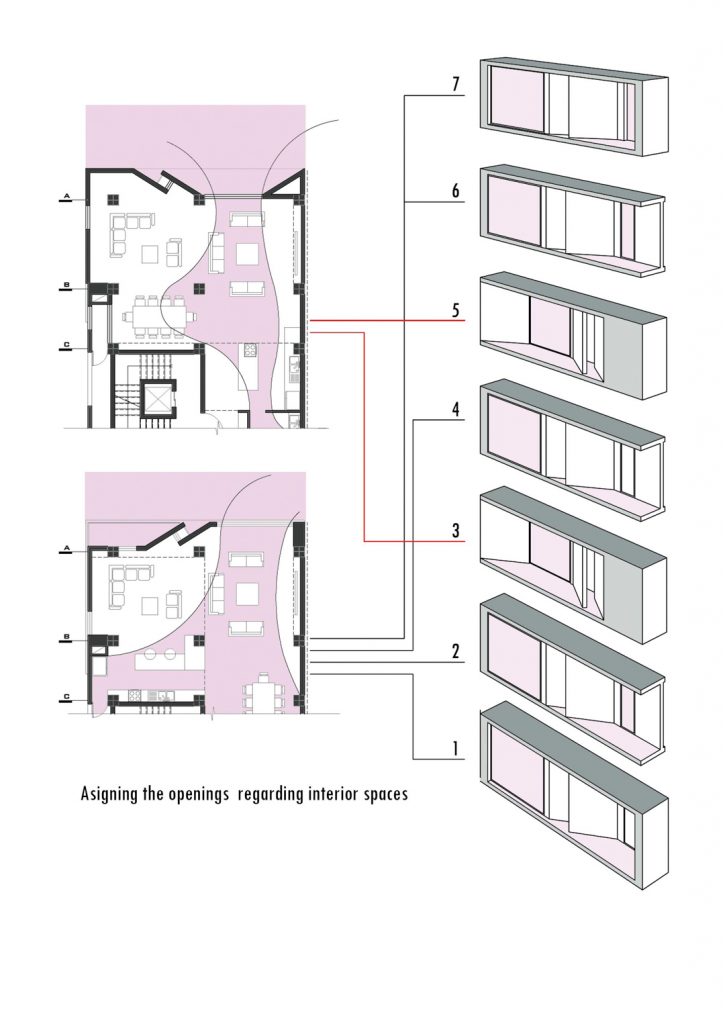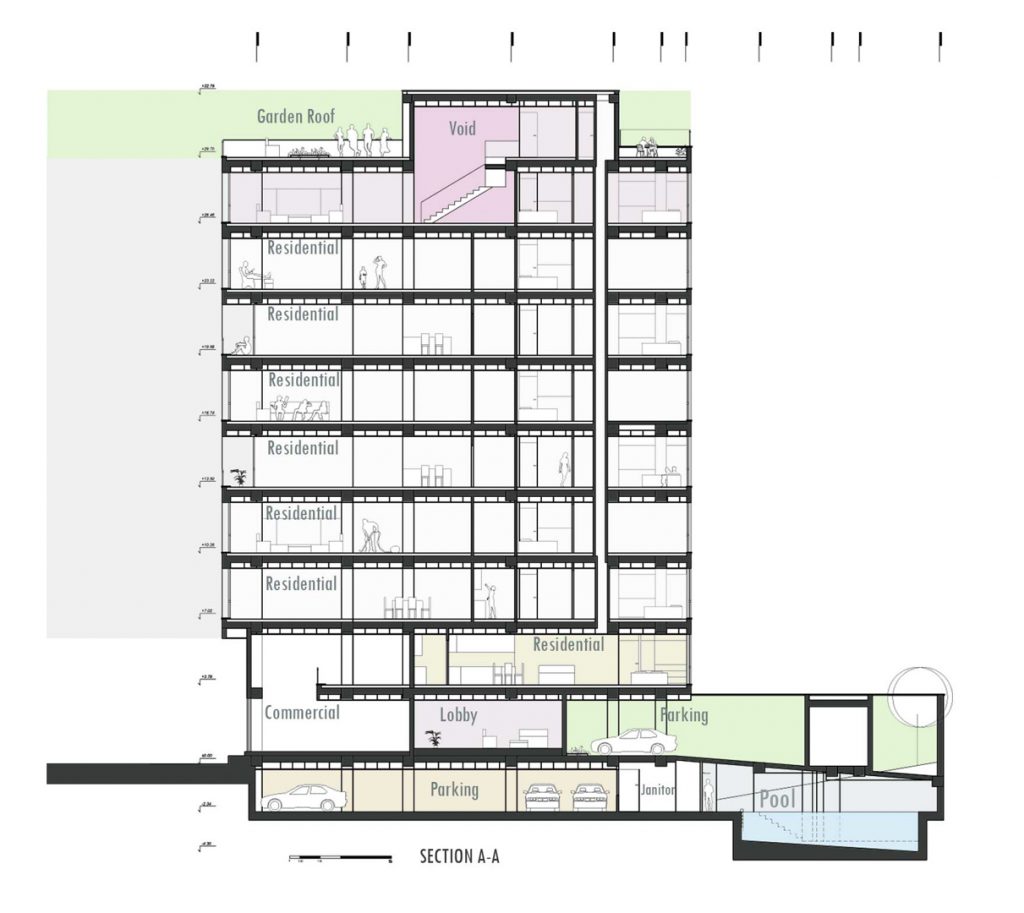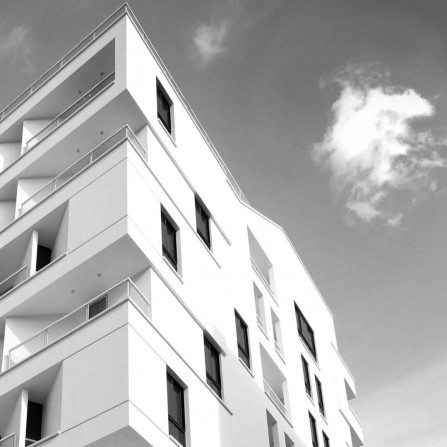In 1992 we were assigned to design a project that was completely stopped due to clients dissatisfaction with the existing plans of the brickwork and the execution of the remaining parts of the building structure.
Clients demands:
the main priority for the clients was the quality of the spaces of the residential units. Ground floor, mezzanine, basement and duplex floor plans had to be completely changed.
The client was not satisfied with the current classical facade, the exterior design had to take on different look
in the original plans, the residential units were organized in such a way that the private spaces were on the south side and the public places were on the north.
the brickwork which had designed in north facade of the project was based on classic facade patterns and there was no specific plan for west facade of the project.
interior designing, looked quite chaotic due to the improper arrangement of the columns and the location on the 4 bedrooms on the north side
despite the excellent position of the northern view to the main street the properties of the existing openings on this façade, had reduced visibility to a minimum.
Project issue for us:
How to redefine interior spaces and create the most interaction between the inside and outside of the project.
Purposes:
-creating an integrate and coherent volume that while having an artistic expression, the interior of the project can be seemed as an integrated.
-avoid using warm colored materials on exterior surfaces.
-in the previous architecture design, the use of a module and expansion in the building elements was evident. Use of this approach was one of our targets in the internal and external organization.
-clarification of interior spaces and create maximum transparency
